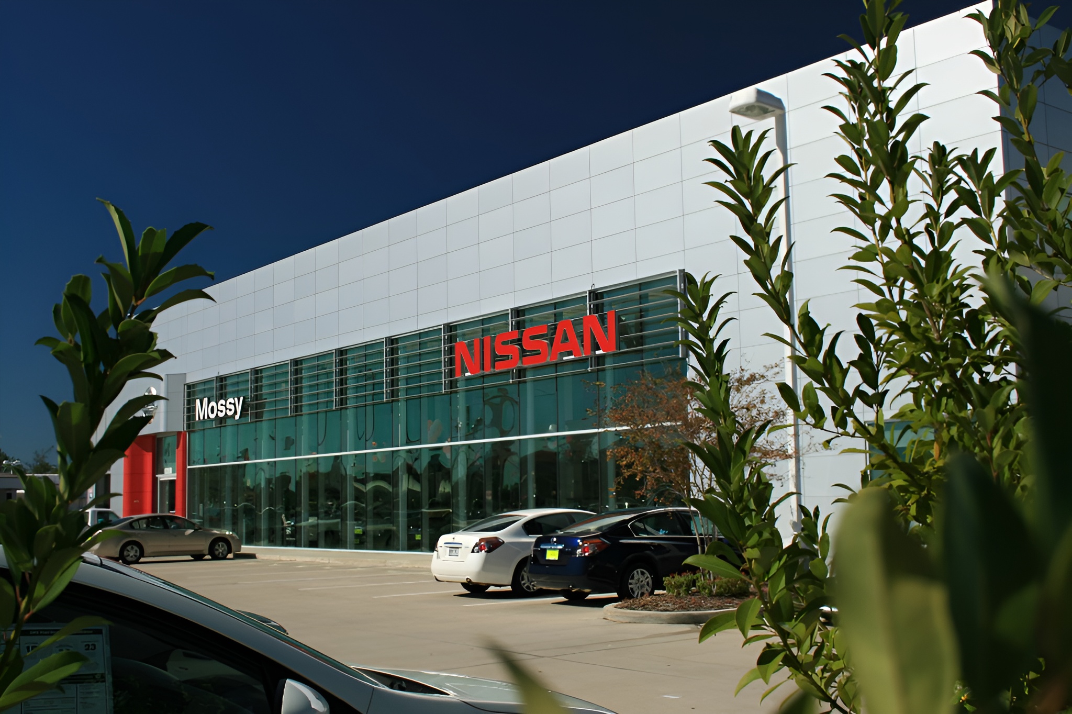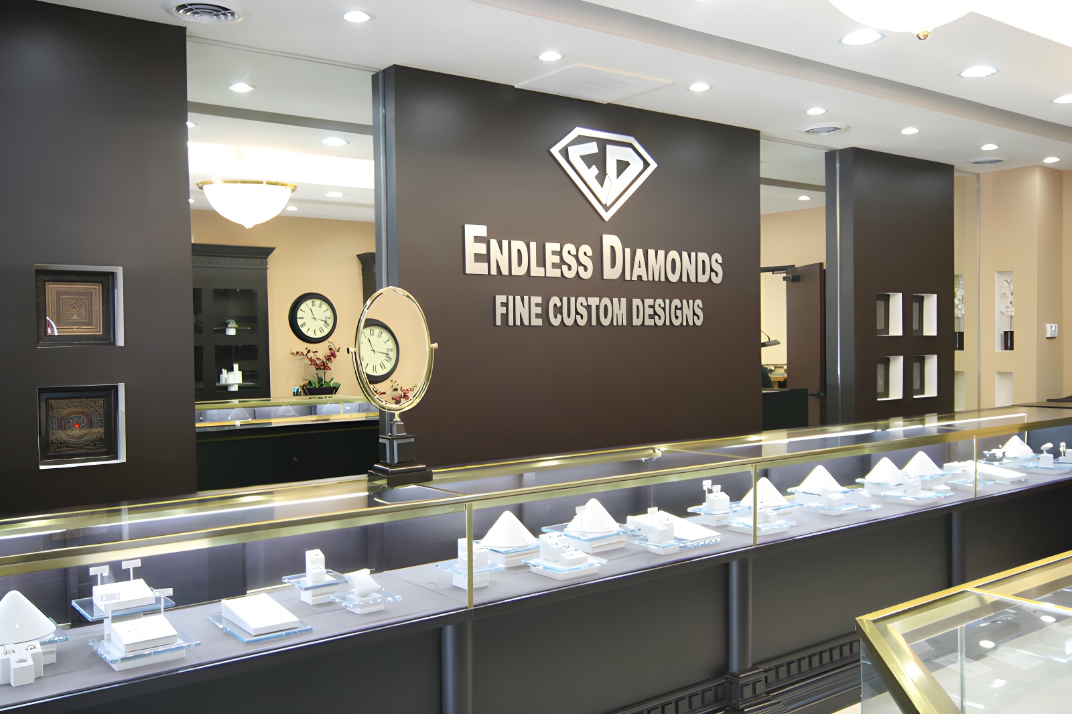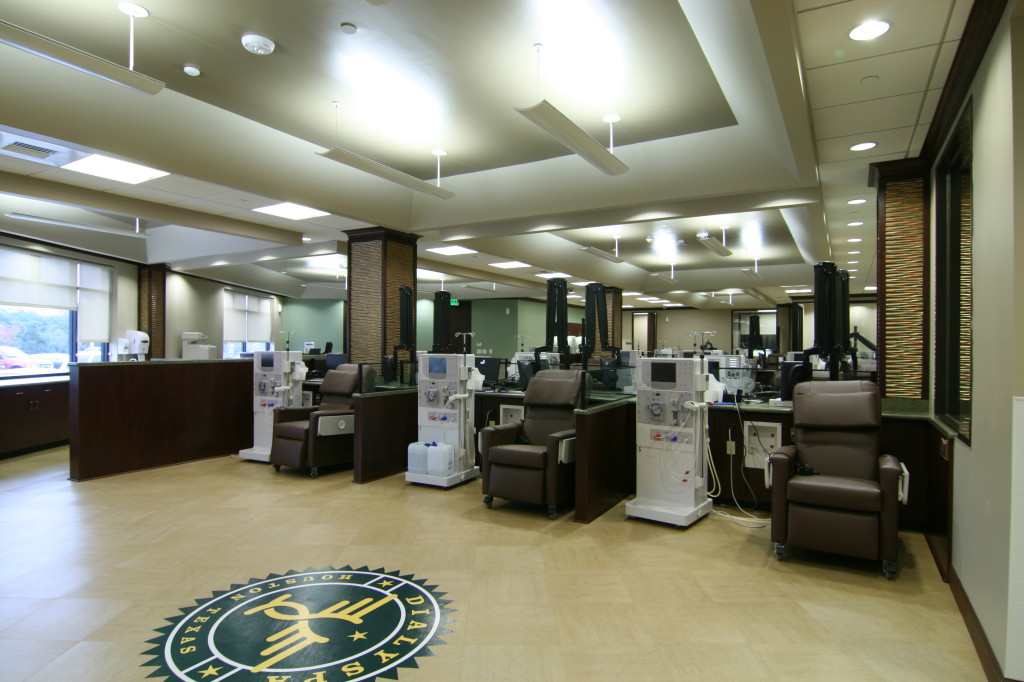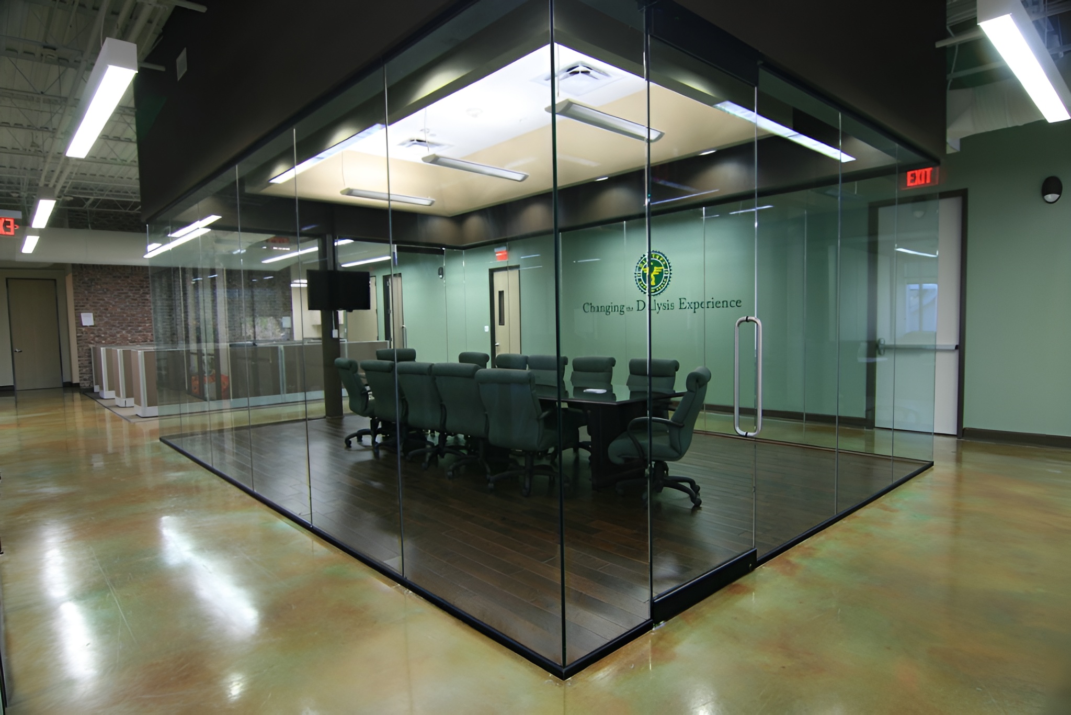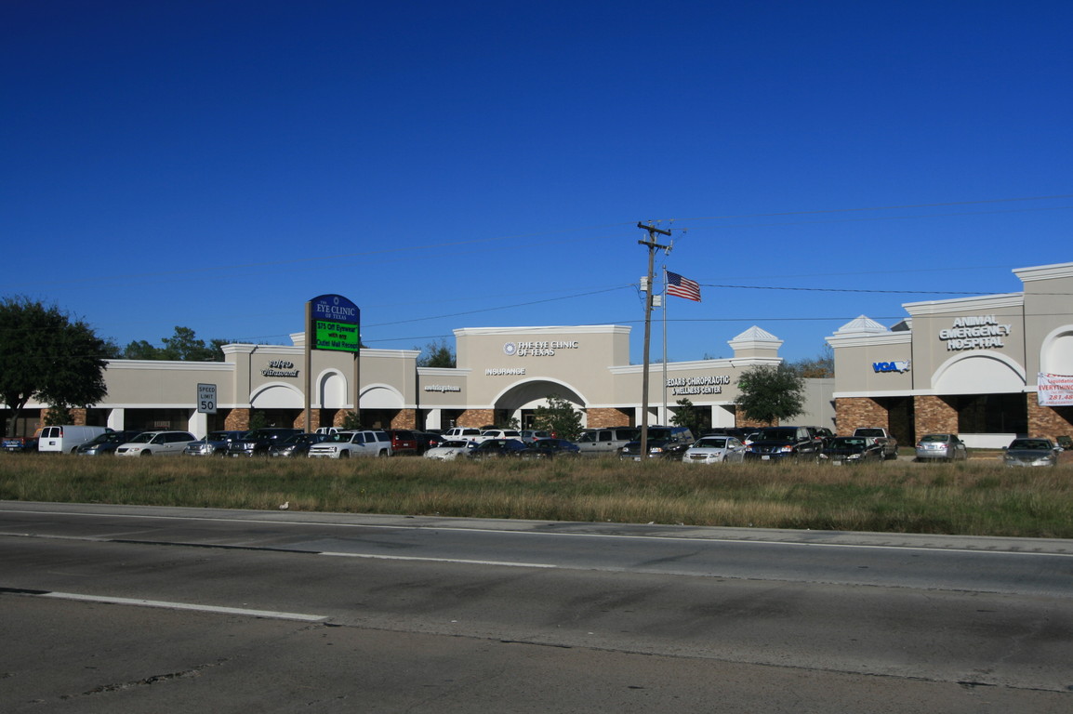Projects
The following are just a few of the recent projects successfully designed and completed by Acosta Architecture, LLC.
Other Projects
At Acosta Architecture, we take pride in our diverse portfolio, showcasing our dedication to crafting thoughtful and innovative architectural solutions. Each project reflects our commitment to understanding and meeting the unique needs of our clients. Browse the dropdowns below to discover the businesses we’ve had the privilege to work with.
Automotive
- Mossy Nissan Dealership – Houston, Texas
- McRee Ford Dealership – Make Ready – Dickinson, Texas
- McRee Ford Dealership – Quick Lane Addition – Dickinson, Texas
- Texas Direct Auto Fixed Operations Renovation – Meadows Place, Texas
- Oak Farms Service Shop Addition – Houston, Texas
- Chastang Ford Make Ready facility – Houton, Texas
- Central Nissan Pre-Owned and Collision Center – Houston, Texas
- Baytown Nissan Renovations – Baytown, Texas
- Kia of Fort Bend Renovations – Rosenberg, Texas
- Tom Peacock Cadillac Pre-Owned – Houston, Texas
- Heil of Houston – Houston, Texas
- Classic Toyota Addition and Renovation
- Beck & Masten KIA Addition – Tomball, TX
Medical
- Dialyspa Medcenter Dialysis Clinic – Houston, Texas
- Rite of Passage Birthing Center – Pearland, Texas
- Dialyspa The Woodlands Dialysis Clinic – The Woodlands, Texas
- Calder Ridge Medical Complex Fascia Renovations – League City, Texas
- Dialyspa Willowbrook – Houston, Texas
- Calder Ridge Renovations 2022 – League City, TX
- Saint Hope Foundation Greenspoint – Houston, TX
Corporate Offices
- Dialyspa Corporate Offices – Houston, Texas
- Offices of Morning Star Greenhouses – Spring, Texas
- Boise Casade Lunchroom Addition
- BDAG Law offices – League City, Texas
- Boone Towing Inc – Houston, TX
- Paradigm Offices – Tomball, Texas
- PCCA Renovations – Houston, TX
- State Farm – Tomball, TX
- The Gonzalez Law Group Renovations – Houston, TX
Retail
- Endless Diamonds – Houston, Texas
- BH Hair Studio – Katy, Texas
- PostNet – Humble, Texas
- Dance Productions – Pearland, Texas
- Country Club Renovations – Pearland, TX
- Cajun Craven’s Seafood Market – Houston, Texas
- Burkes Oultet – Big Spring, TX
- Harbor frieght – Big Spring, TX
- the Golf Store -Big Spring, TX
- Buddy Rents – Big Spring, TX
- Capelli Salon – League City, TX
Industrial
- Door Pro Warehouse Expansion – Houston, Texas
- Ellwood Texas Forge, Locker Room and Office Expansion – Houston, Texas
- CMC Recycling Lunch Room – Clute, Texas
- Forgital Warehouse Expansion – Houston, Texas
- Chappell Hill Self Storage – Chappell, TX
- Briley Warehouse Expansion – Houston, Texas
- Versabar Warehouse Expansion – Houston, Texas
- Valhe Inc – Katy, TX
- DOWA Line America – Houston, TX
- Republic Bag of TX Warehouse Expansion – Houston, TX
- Bizcom Houston – Houston, TX

